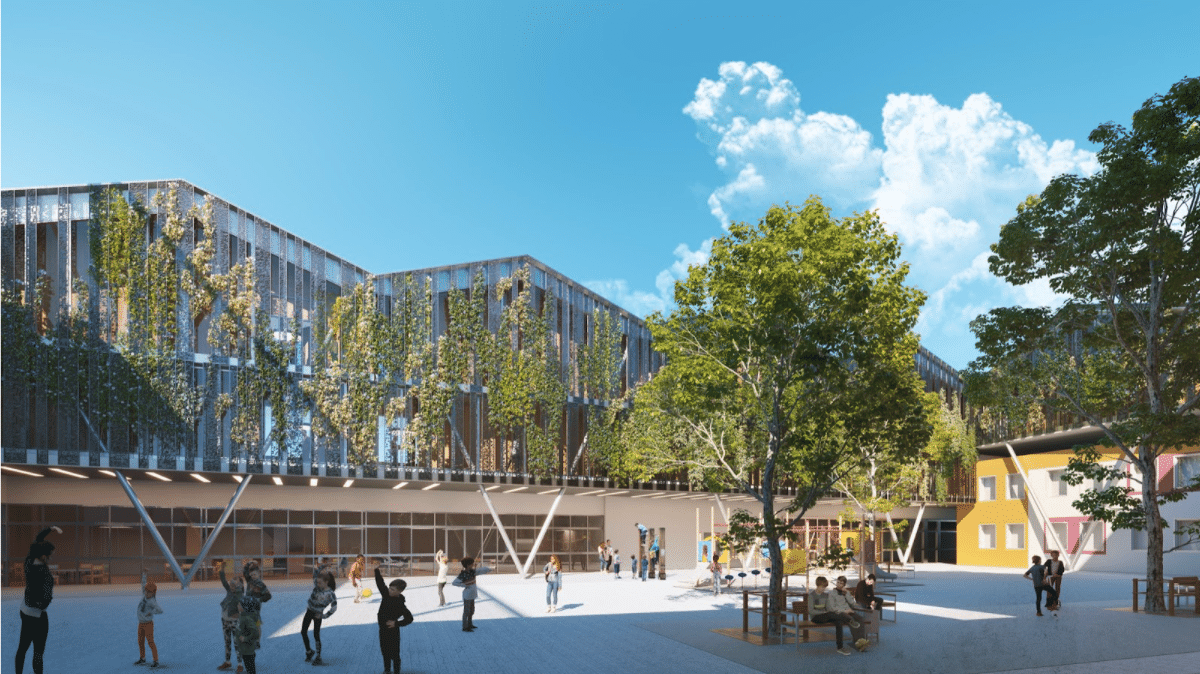With over 8000 m² (86000 ft²) of teaching and learning space, Metropolitan School Frankfurt offers more space per student than any other school in the region. Large, bright classrooms are complemented by two libraries, a cafeteria, music rooms, an information technology suite, science laboratories, visual arts spaces, a food technology studio, multi-function rooms and the largest sports hall in the city of Frankfurt. Outside areas include a spacious playground, a football pitch and a rooftop sports field, a quiet zone and an area dedicated to Early Years learners.
MSF New Building Project

Our 2024/25 building project with additional 3300 m² (35000 ft²) features 12 new classrooms and 9 smaller learning spaces. It includes a new Primary/Early Years library and large new arts & music classrooms! An architects’ competition resulted in MSF choosing “Raumwerk Architekten” – a specialised school architecture firm who designed for us a modern, state of the art ensemble of new buildings and bridges circling our campus. Since the new buildings will be erected on top of existing structures, carried by steel pillars, the school will have a unique look, keeping all its outdoor spaces without using up any of our playground space.
Our new 700 spectators aula/theatre, ready in 2026, will be one of the largest theatres in the Frankfurt region. MSF’s buildings will meet the highest environmental standards with green façades, green roofs, solar panels providing 40% of MSF electrical energy, air-pump heating, air-conditioned classrooms and large underground water tanks collecting rainwater for our bushes, trees and green façade.












